At the decks and balconies, new cable railings, lighting and planters have been installed to add more contemporary and refined details.
Furnishings by Ellen Hansen Design
Landscape Design by Anne Cleves-Symmes Design
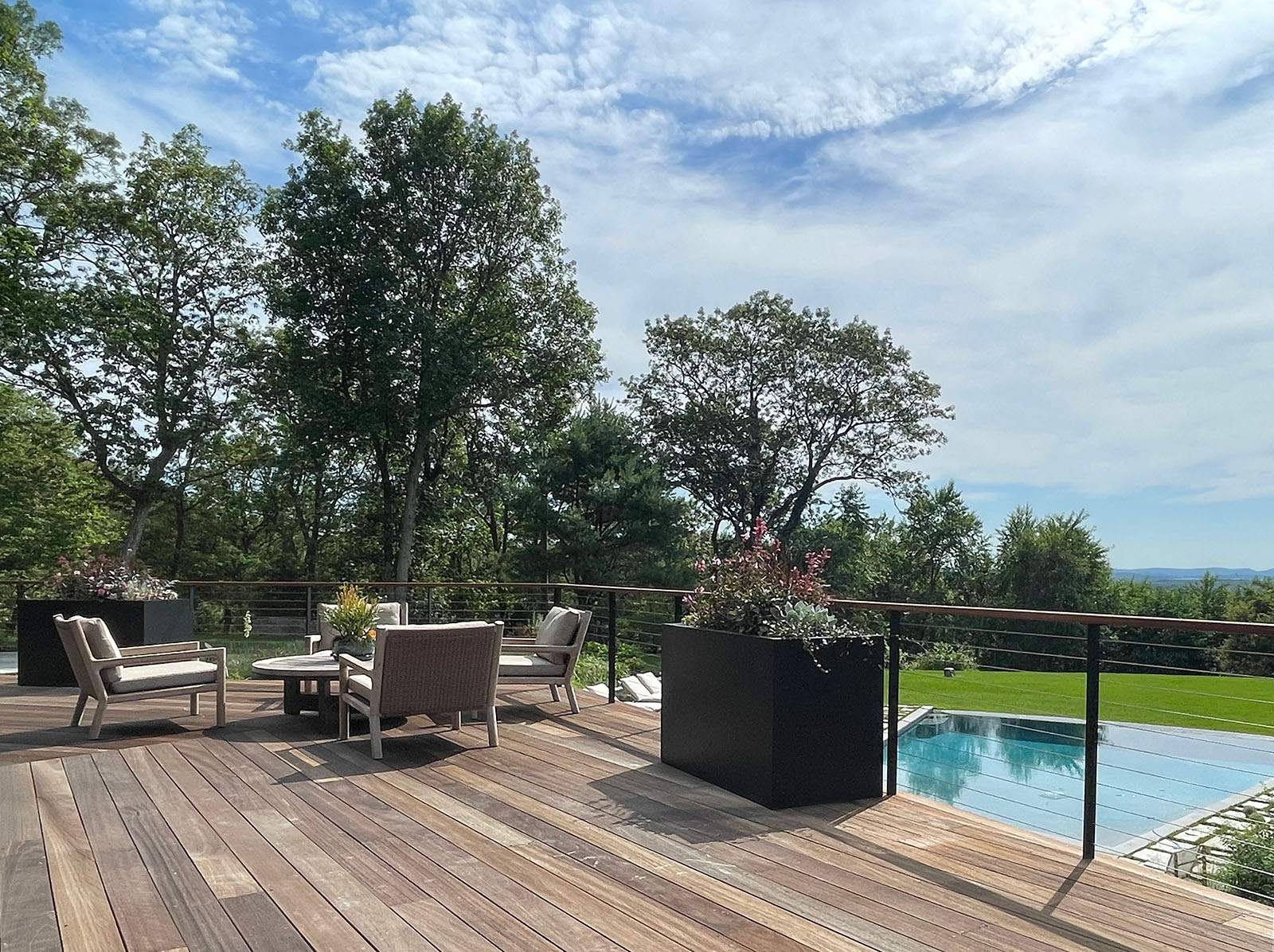
Because the existing pool deck is often in the shade due to the orientation of the house on the site, we created a new sun terrace along one side of the pool, oriented south. It is clad in stone and embedded into the landscape, with wood deck insert. New stone pathways with grass jointing flank the pool and integrate the pool deck with the surrounding lawn.
Furnishings by Ellen Hansen Design
Landscape Design by Anne Cleves-Symmes Design
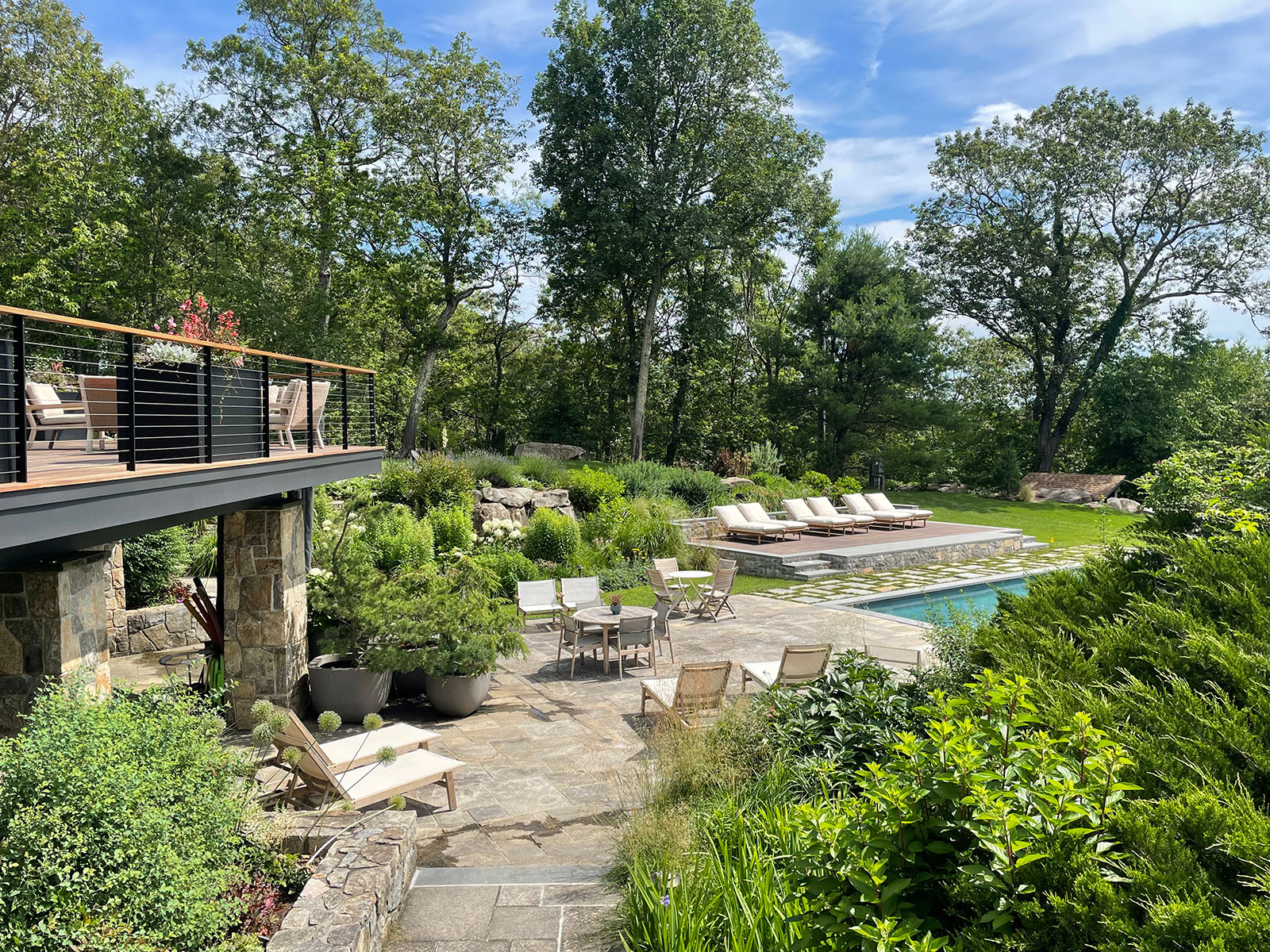
Because the existing pool deck is often in the shade due to the orientation of the house on the site, we created a new sun terrace along one side of the pool, oriented south. It is clad in stone and embedded into the landscape, with wood deck insert. New stone pathways with grass jointing flank the pool and integrate the pool deck with the surrounding lawn.
Furnishings by Ellen Hansen Design
Landscape Design by Anne Cleves-Symmes Design
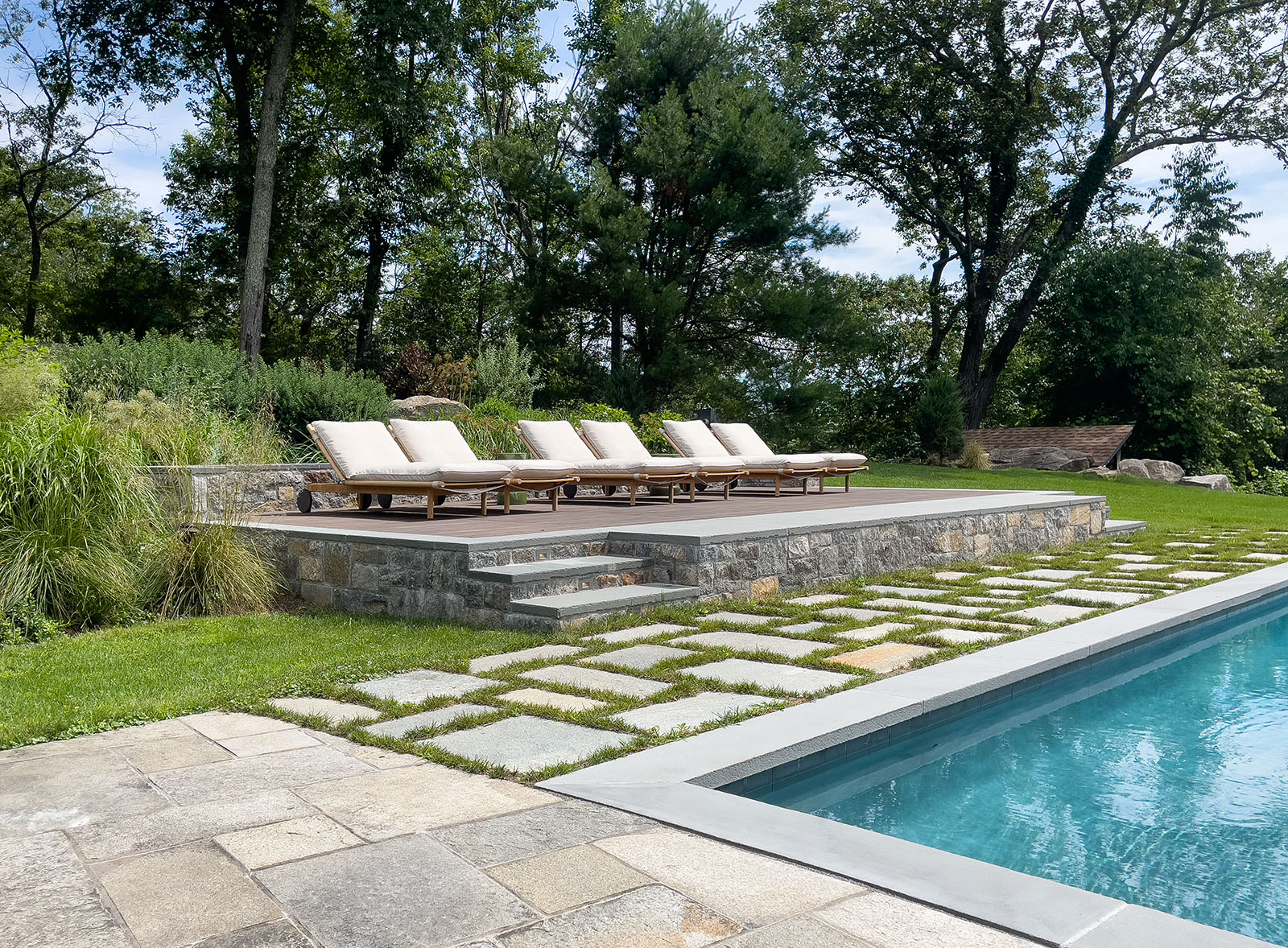
A new in-ground spa is set off the deck close to the pool. This “blue lagoon” is encircled by boulders and planting to create a grotto-like effect and to allow the spa to be discreet, while still taking advantage of the distant views.
Furnishings by Ellen Hansen Design
Landscape Design by Anne Cleves-Symmes Design
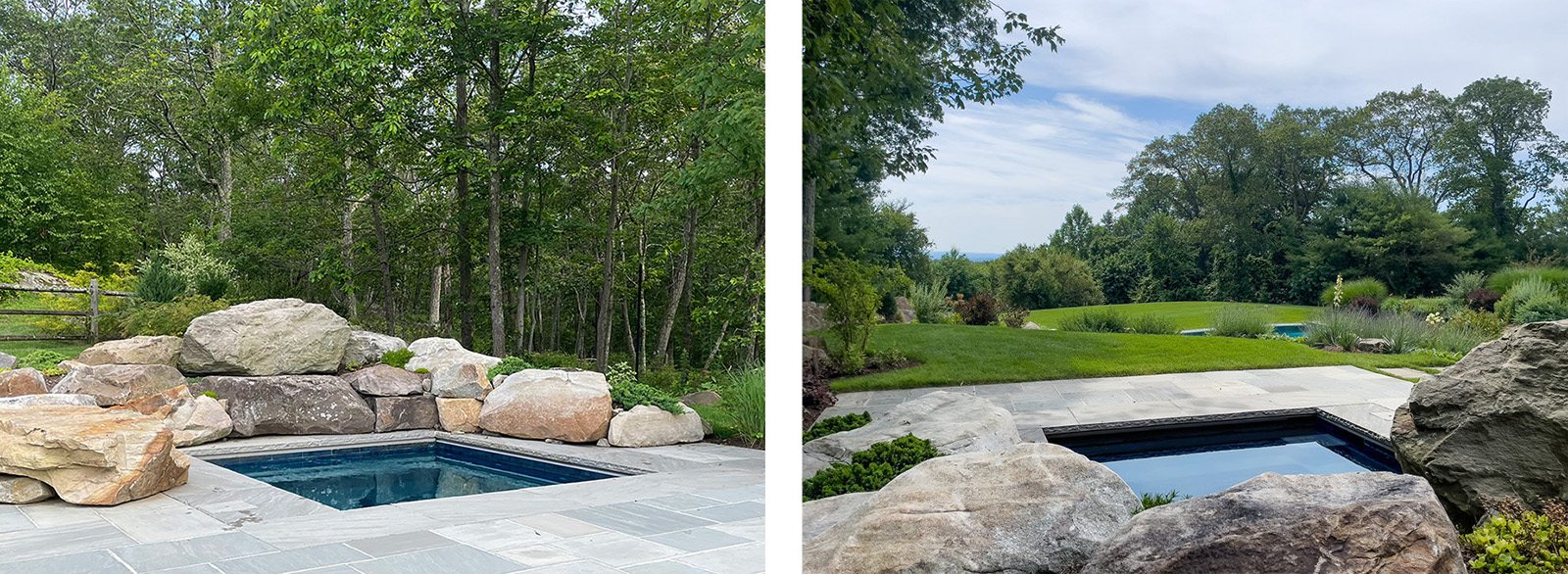
The existing house, built in 2007, is perched on a rocky hilltop on a constrained site with beautiful grounds and a commanding view of the distant landscape. The existing entry drive had to be reconfigured to provide more space to maneuver and park enough vehicles for a house of this size.
A new carport, located near the entrance to the property, is embedded into the hill to minimize the fairly large size of the structure and to make it read as a secondary outbuilding.
Because the existing pool deck is often in the shade due to the orientation of the house on the site, we created a new sun terrace along one side of the pool, oriented south.
A new in-ground spa is set off the deck close to the pool. This “blue lagoon” is encircled by boulders and planting to create a grotto-like effect and to allow the spa to be discreet, while still taking advantage of the distant views.
Furnishings by Ellen Hansen Design
Landscape Design by Anne Cleves-Symmes Design
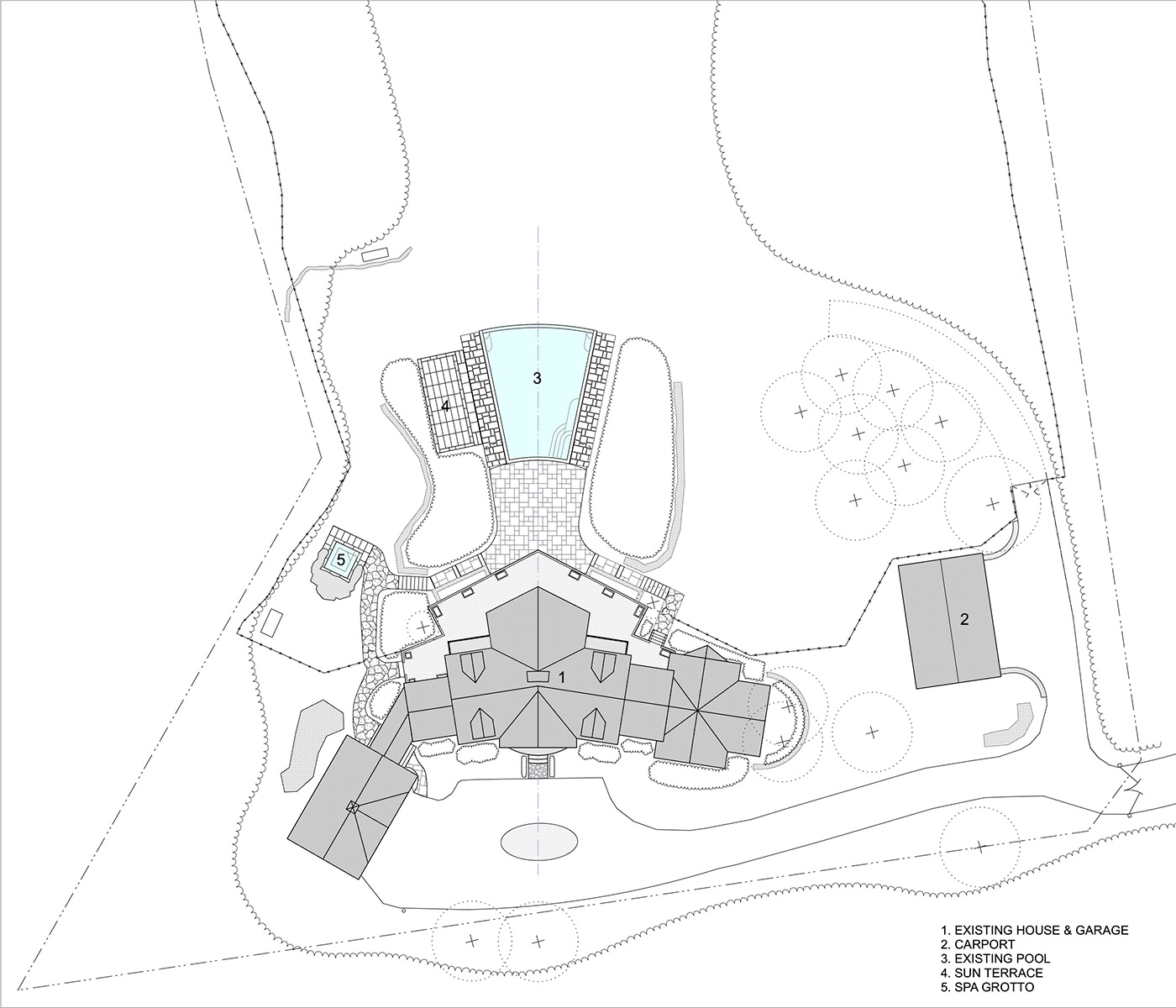
The unfinished attic has been transformed into a guitar gallery and music loft for the client’s extensive collection of electric guitars. The bent geometry of the existing plan, along with the canted roof and new dormers, provided an opportunity to create an expressionistic space with alcoves, views over the distant landscape, and a variety of seating options that allow the space to be used in numerous ways.
The new room is spatially interesting by itself, with simple finishes acting as a neutral background for the guitar collection arrayed along the walls. Walls and ceilings are white to unify the fractured geometry; floors and trim are made of Douglas Fir in a natural finish.
Furnishings by Ellen Hansen Design
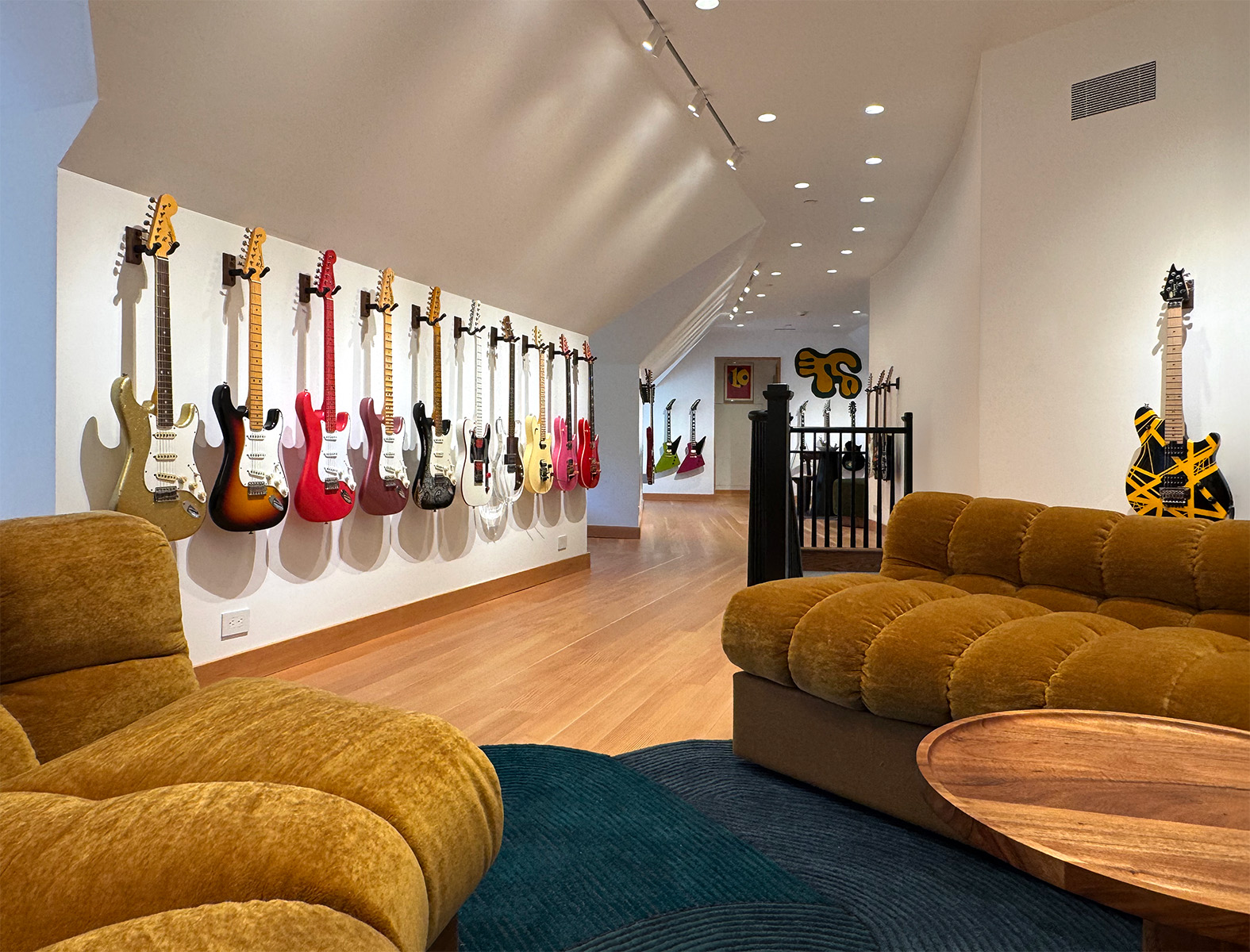
The unfinished attic has been transformed into a guitar gallery and music loft for the client’s extensive collection of electric guitars. The bent geometry of the existing plan, along with the canted roof and new dormers, provided an opportunity to create an expressionistic space with alcoves, views over the distant landscape, and a variety of seating options that allow the space to be used in numerous ways.
The new room is spatially interesting by itself, with simple finishes acting as a neutral background for the guitar collection arrayed along the walls. Walls and ceilings are white to unify the fractured geometry; floors and trim are made of Douglas Fir in a natural finish.
Furnishings by Ellen Hansen Design
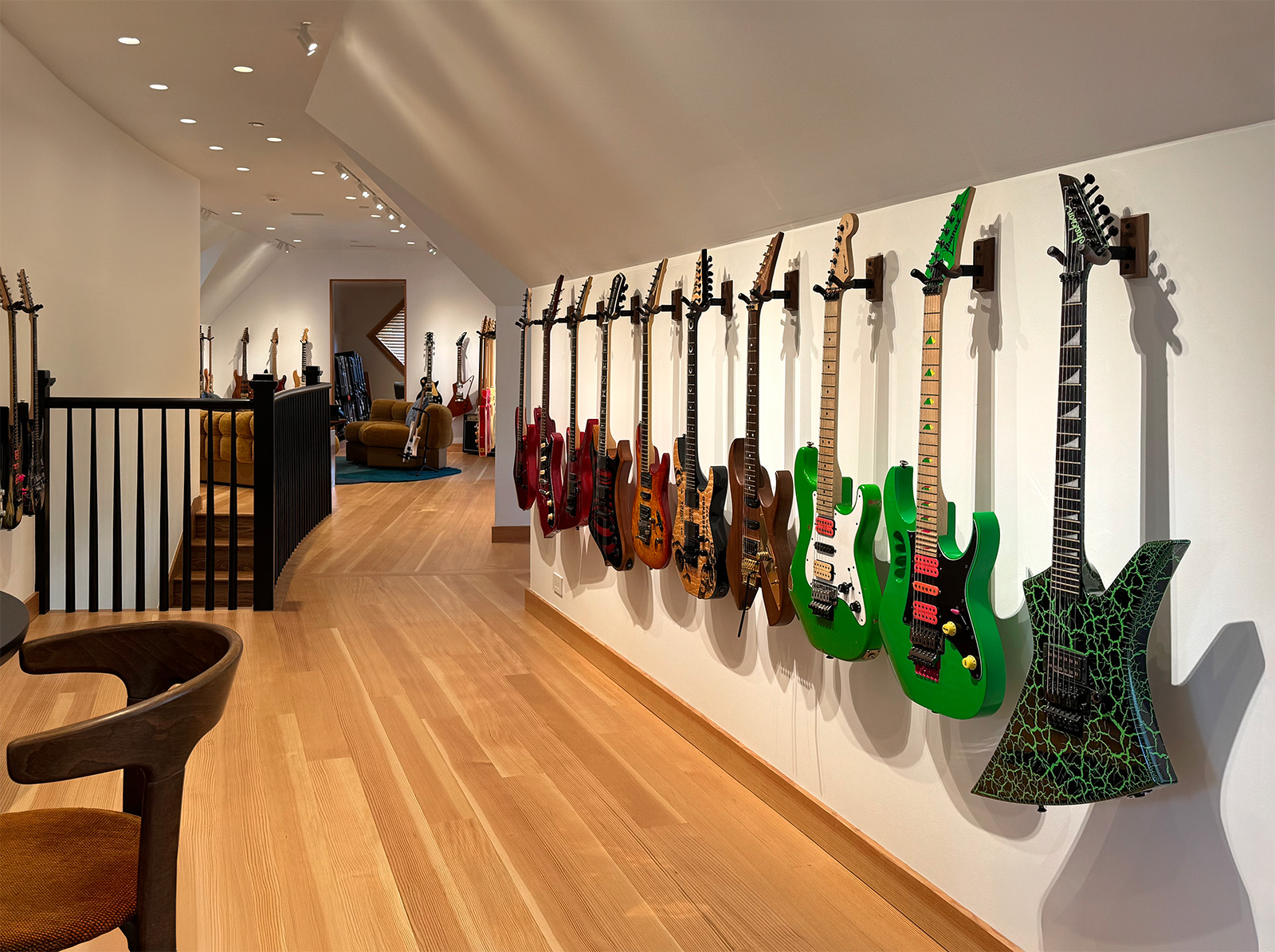
The unfinished attic has been transformed into a guitar gallery and music loft for the client’s extensive collection of electric guitars. The bent geometry of the existing plan, along with the canted roof and new dormers, provided an opportunity to create an expressionistic space with alcoves, views over the distant landscape, and a variety of seating options that allow the space to be used in numerous ways. The new room is spatially interesting by itself, with simple finishes acting as a neutral background for the guitar collection arrayed along the walls. Walls and ceilings are white to unify the fractured geometry; floors and trim are made of Douglas Fir in a natural finish.
Furnishings by Ellen Hansen Design
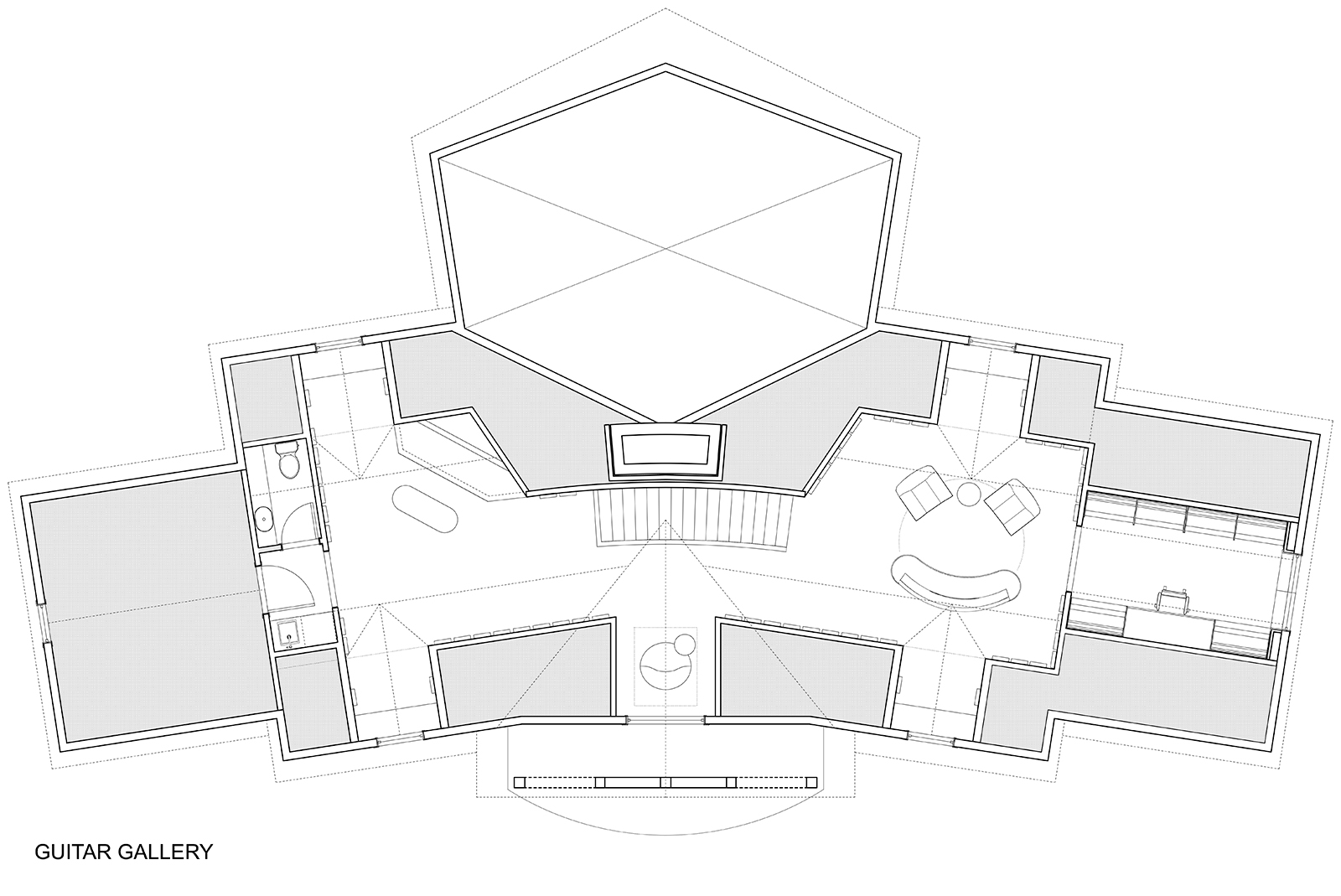
Hilltop House
Putnam County, New York